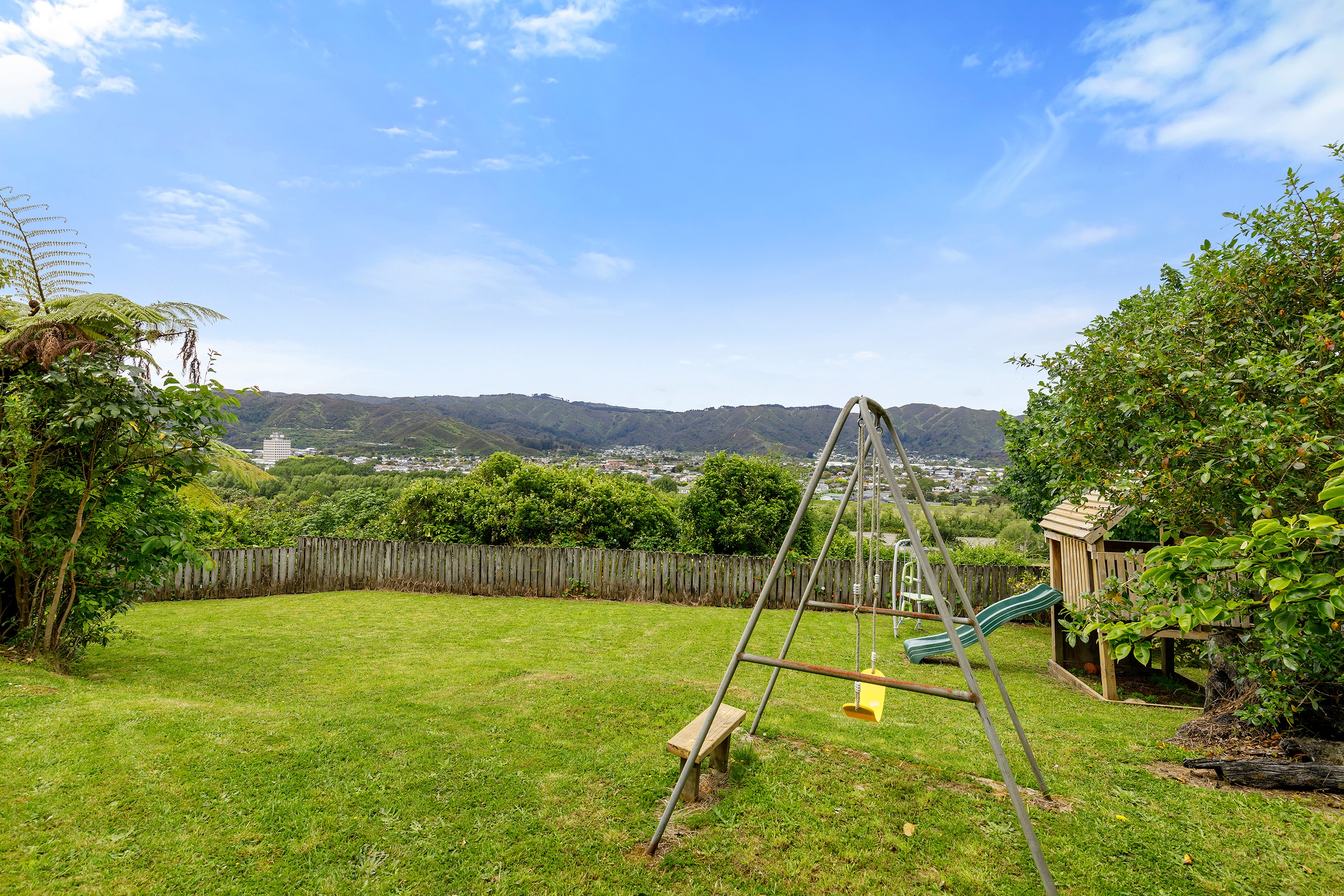Inspection details
- Sunday1March
House for Sale in Kelson
Spacious Family Living & Panoramic Views
- 4 Beds
- 2 Baths
- 3 Cars
Additional Information:
More InfoListed By:
Ray White Hutt CityLeaders Real Estate Lower Hutt Limited Licensed (REAA 2008)Set in Kelsons sought after lower slopes this beautifully presented home offers space, flexibility, and views you'll never tire of. With a generous 150m2 floor area spread over two levels and over 1200m2 section, this property is ideal for large families, multi-generational living, or those seeking a home with income potential.
On the entry level you will enjoy open-plan living at its best, a spacious living room with stacking doors that open to an entertainer's deck with sweeping views over Te Awa Kairangi ki Tai (Lower Hutt). Large modern kitchen, separate dining room, two generous double bedrooms and a bathroom complete this level.
Head downstairs and you will find a second living area with 2 further double bedrooms and another bathroom, allowing you to create a versatile space perfect for teenagers, extended family, or guests.
Step outside and you'll find plenty to love, a fenced backyard perfect for kids and pets, storage room under the property which could make an enviable wine cellar, multiple parking options including a double carport, garage with workshop, and extra off-street parking spaces.
Property Features:
- 4 bedrooms
- 2 bathrooms
- 2 Spacious living areas
- Modern kitchen
- Panoramic views over Lower Hutt
- Ample parking + garage workshop
Positioned in the friendly Kelson community, you're just moments from Kelson Kindy and School on Taieri Crescent, with bus stops on Major Drive and easy access to State Highway 2 for effortless commuting.
This is a home where space, flexibility, and lifestyle come together, the perfect spot for your family's next chapter.
Call today for more information or come along to one of our open homes, you won't want to miss this one!
- Living Rooms
- Family Room
- Workshop
- Rumpus Room
- Modern Kitchen
- Open Plan Dining
- Separate Bathroom/s
- Combined Lounge/Dining
- Electric Stove
- Very Good Interior Condition
- Single Garage
- Carport
- Partially Fenced
- Iron Roof
- Weatherboard Exterior
- Very Good Exterior Condition
- Easterly Aspect
- City Views
- City Sewage
- Town Water
- Street Frontage
See all features
- Drapes
- Curtains
- Rangehood
- Fixed Floor Coverings
- Dishwasher
- Cooktop Oven
- Extractor Fan
- Heated Towel Rail
- Wall Oven
- Light Fittings
See all chattels
LWT33316
150m²
1,262m² / 0.31 acres
1 garage space and 2 carport spaces
4
2
Listed By:
Ray White Hutt CityLeaders Real Estate Lower Hutt Limited Licensed (REAA 2008)Additional Information:
More InfoAgents
- Loading...
- Loading...
