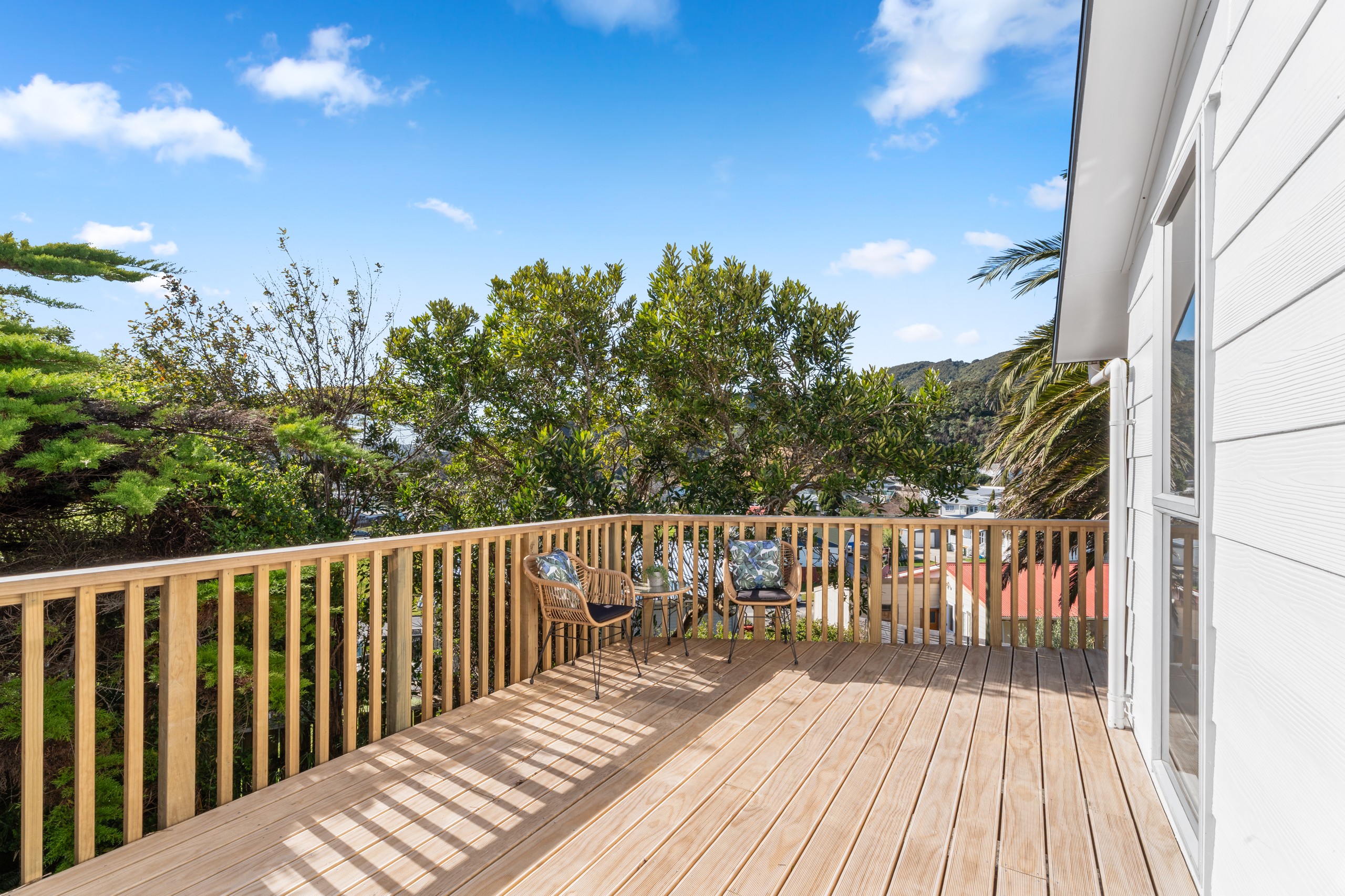Inspection and deadline sale details
- Saturday20September
- Sunday21September
- Deadline Sale2October
House for Sale in Wainuiomata
A Home For New Beginnings
- 4 Beds
- 2 Baths
- 1 Car
Additional Information:
More InfoListed By:
Ray White Hutt CityLeaders Real Estate Lower Hutt Limited Licensed (REAA 2008)32 Antrim Crescent is a true gem, a haven waiting to welcome its new owners. Set on a generous 849 sqm (more or less) land area and boasting an impressive 170 sqm (more or less) floor space, this stunning four-bedroom property is perfect for first-home buyers and growing families.
Step inside to discover a fresh interior with newly installed carpet and vinyl flooring. The walls have been freshly painted inside and out, complementing the modern appeal of the recently upgraded roof. The central heating system provides comfort during colder months, while the dehumidifying feature ensures a pleasant atmosphere year-round.
This home is thoughtfully designed to balance practicality and style. It features two bathrooms, a separate laundry room, and a convenient home office space. The single garage and carport, which can accommodate up to two vehicles, offer secure parking and storage solutions.
Beyond the home's updated features lies untapped potential, inviting you to personalize and make it your own. The location adds to the appeal, with local parks, shops, schools, and transport options just a short walk away. For nature lovers, nearby walkways provide opportunities for relaxation and exploration.
32 Antrim Crescent is more than just a house-it's a fresh start, a place where memories are waiting to be made. Located in Lower Hutt's vibrant community, this property offers the perfect blend of comfort, convenience, and charm.
- Floor area: 170 sqm (more or less)
- Land area: 849 sqm (more or less)
- 4 bedrooms, 2 bathrooms
- Rates: $5073.47 per annum
- Recent upgrades: Roof, carpet, vinyl flooring, and painting
Deadline Sale closing 2:00 pm, Thursday, 2 October 2025 (will not be sold prior)
- Living Room
- Dining Room
- Study
- Electric Hot Water
- Ventilation System
- Standard Kitchen
- Open Plan Dining
- Separate WC/s
- Combined Bathroom/s
- Separate Lounge/Dining
- Electric Stove
- Good Interior Condition
- Carport
- Off Street Parking
- Single Garage
- Partially Fenced
- Color Steel Roof
- Good Exterior Condition
- Urban Views
- City Sewage
- Town Water
- Street Frontage
- Public Transport Nearby
- Shops Nearby
See all features
- Fixed Floor Coverings
- Cooktop Oven
- Drapes
- Extractor Fan
- Blinds
- Light Fittings
- Wall Oven
- Rangehood
See all chattels
LWT33201
170m²
849m² / 0.21 acres
1 garage space, 1 carport space and 2 off street parks
1
4
2
Listed By:
Ray White Hutt CityLeaders Real Estate Lower Hutt Limited Licensed (REAA 2008)Additional Information:
More InfoAgents
- Loading...
