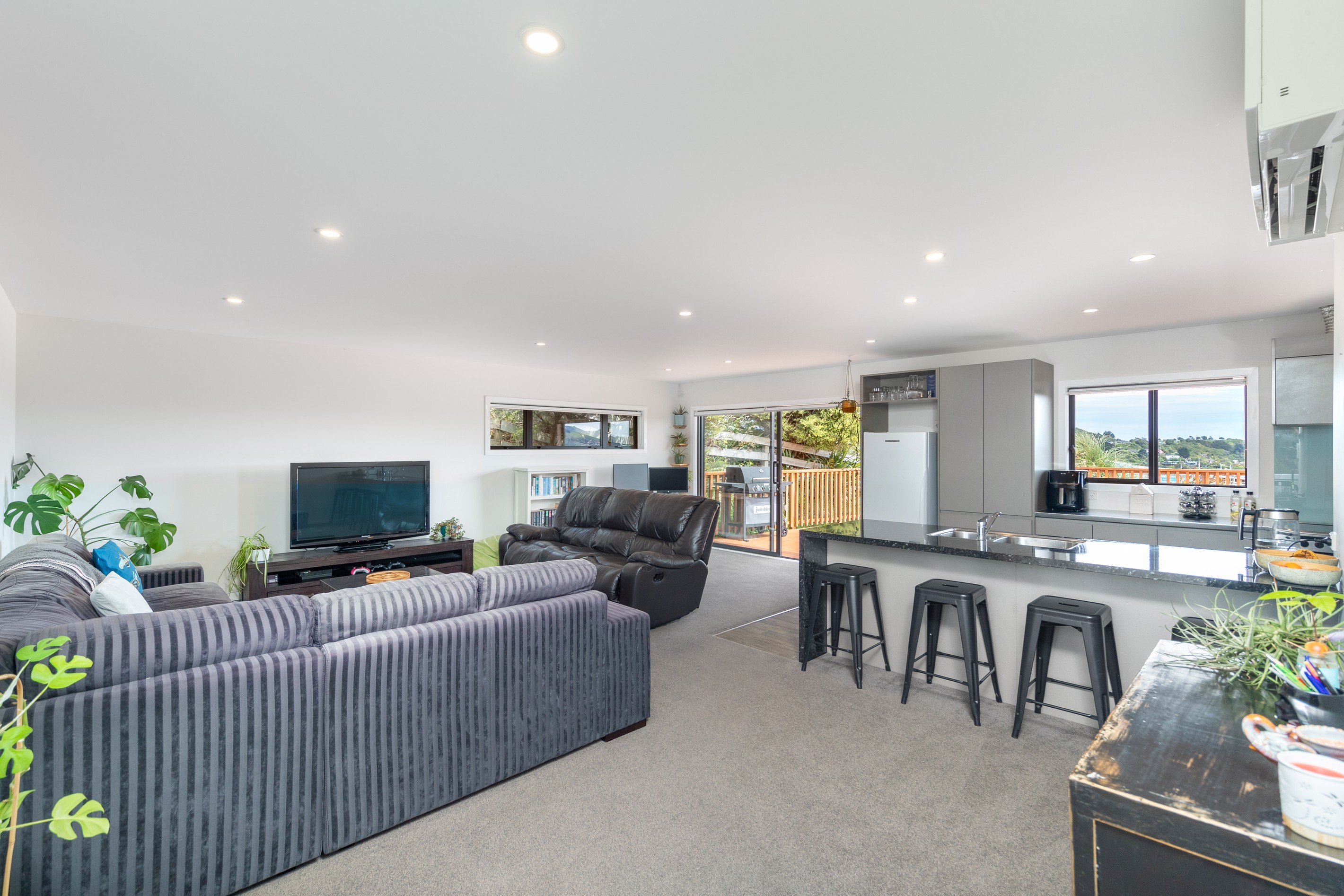Inspection details
- Sunday21December
House for Sale in Whitby
Stunning Family Home in Whitby
- 4 Beds
- 2 Baths
- 2 Cars
Welcome to your dream home at 11B Polestar Lane, Whitby!
This beautifully presented 4-bedroom residence is perfect for families seeking space, comfort, and modern living. Nestled on a ½ share 1230sqm block, this property boasts a well-designed layout with a total building area of 188 sqm, providing ample room for both relaxation and entertainment.
Key Features
4 spacious bedrooms, perfect for a growing family or guests.-
2 well-appointed bathrooms, including a luxurious ensuite for the master bedroom, ensuring privacy and convenience.
Open-plan living and dining areas flow to the sunny deck that seamlessly blends indoor and outdoor living, perfect for gatherings and family time.
Double garage with internal access, plus additional open parking spaces for guests or recreational vehicles.
Heat pump for year-round comfort.
Constructed in 2017 this home combines modern design with quality finishes, ensuring a comfortable lifestyle for years to come.
Located in the heart of Whitby, this property is close to local amenities, schools, parks, and public transport, 3 minutes from Transmission Gully and 20 minutes from Wellington - making it an ideal choice for families and professionals alike.
Don't miss this opportunity to secure a fantastic family home in a sought-after location.
Viewings are by Open Homes.
- 4 Bedrooms
- 2 x Bathrooms - includes ensuite
- Double garage
- Heat pump
- Open plan living
- Double-glazed
- Stunning views - 1st floor deck
- Dining Room
- Living Room
- Gas Hot Water
- Heat Pump
- Modern Kitchen
- Combined Dining/Kitchen
- Separate Shower
- Combined Bathroom/s
- Ensuite
- Combined Lounge/Dining
- Reticulated Gas Stove
- Very Good Interior Condition
- Double Garage
- Off Street Parking
- Iron Roof
- Weatherboard Exterior
- Very Good Exterior Condition
- Westerly Aspect
- Bush Views
- Urban Views
- Harbour Sea Views
- City Sewage
- Town Water
- Street Frontage
- Above Ground Level
- Shops Nearby
- In Street Gas
- Public Transport Nearby
See all features
- Rangehood
- Stove
- Heated Towel Rail
- Fixed Floor Coverings
- Curtains
- Extractor Fan
- Light Fittings
- Dishwasher
See all chattels
UHT30819
188m²
2 garage spaces
1
4
2
Agents
- Loading...
