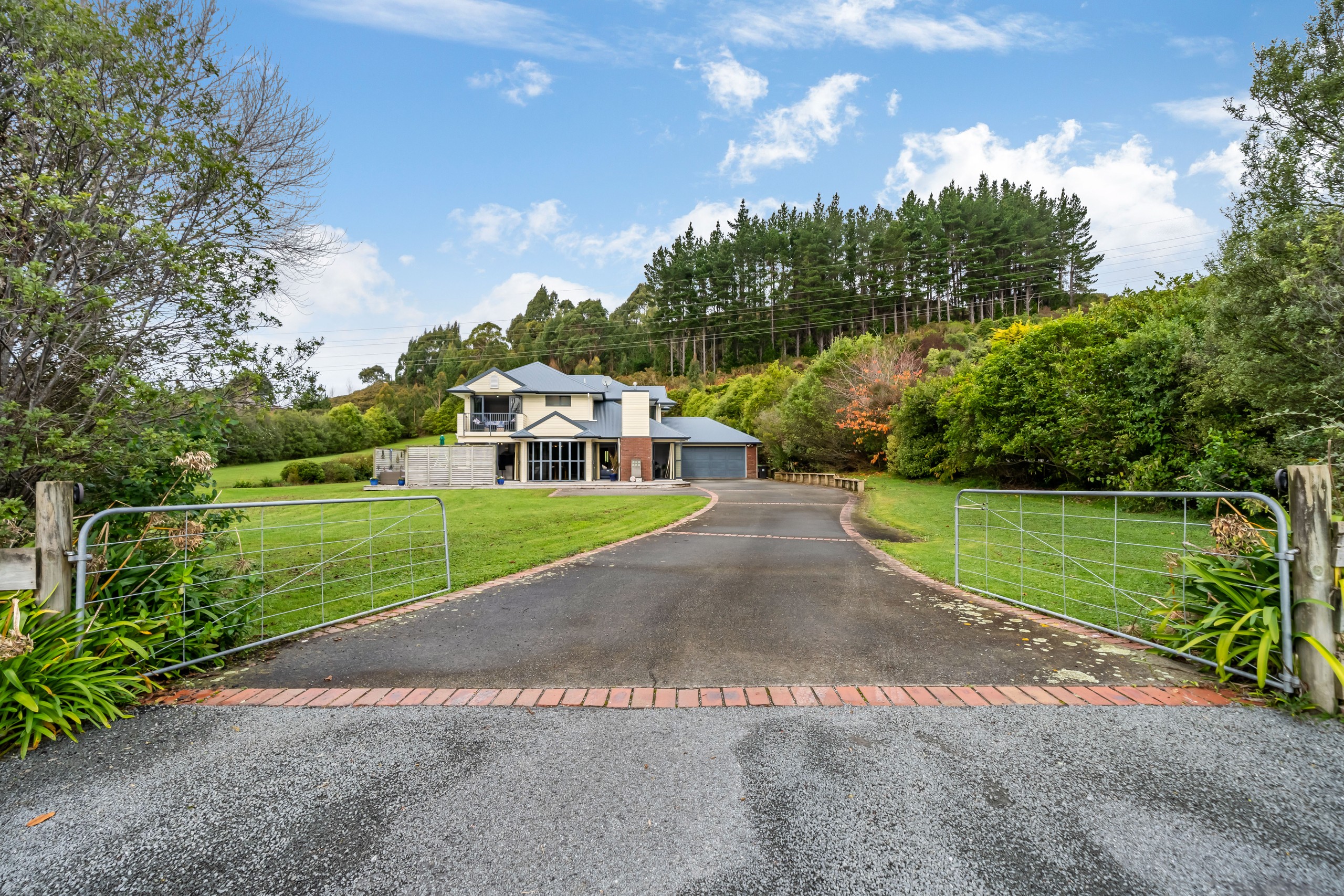Are you interested in inspecting this property?
Get in touch to request an inspection.
House for Sale in Birchville
Room To Grow, Space To Breathe
- 5 Beds
- 3 Baths
- 2 Cars
Additional Information:
More InfoWelcome to this spacious and thoughtfully designed family home nestled in one of Upper Hutt's most sought-after lifestyle locations. Built in the early 2000s, this impressive 250sqm residence sits on an expansive section, offering both privacy and room to grow. With five bedrooms and three bathrooms, the home is perfectly tailored for families who value comfort, space, and sprawling outdoor living.
Step inside and enjoy the generous layout, where the downstairs features two inviting living areas, a dedicated dining space, a separate laundry, full bathroom, internal garage access, and two bedrooms ideal for guests or use one as a home office. Large glass doors open out to a sunny deck and a beautifully maintained lawn, creating the perfect backdrop for weekend barbecues or watching the kids play in the fresh air.
The upstairs level offers the perfect retreat, with the master suite boasting a walk-in wardrobe, an ensuite with a luxurious double head shower and dual vanity, and its own private deck to soak in the serene surroundings. Two other bedrooms can also be found on the upper level, along with an additional bathroom including spa bath.
Located in the peaceful Emerald Hill community, this home provides the rare combination of semi-rural tranquility with easy access to the conveniences of Upper Hutt. Whether you're upsizing, entertaining, or simply looking for space to breathe, 93 Emerald Hill Drive is ready to welcome you home.
- 250sqm home on 4,382sqm section (more or less)
- 5 bedrooms
- 3 bathrooms
- 2 living spaces
- Updated kitchen
- Gas radiators and heatpump
- Double glazed
- Gas hot water
- Double internal access garage
- Workshop in garage
- Large lawn space
- Fenced dog area
- Study
- Workshop
- Living Room
- Family Room
- Gas Hot Water
- Designer Kitchen
- Separate Dining/Kitchen
- Separate WC/s
- Ensuite
- Separate Bathroom/s
- Combined Bathroom/s
- Separate Lounge/Dining
- Reticulated Gas Stove
- Excellent Interior Condition
- Off Street Parking
- Double Garage
- Internal Access Garage
- Fully Fenced
- Color Steel Roof
- Excellent Exterior Condition
- Westerly and Northerly Aspects
- City Views
- Rural Views
- City Sewage
- Town Water
- Right of Way Frontage
- Level With Road
- Public Transport Nearby
- In Street Gas
See all features
- Dishwasher
- Rangehood
- Extractor Fan
- Curtains
- Heated Towel Rail
- Cooktop Oven
- Burglar Alarm
- Waste Disposal Unit
- Blinds
- Wall Oven
- Light Fittings
- Garage Door Opener
- Fixed Floor Coverings
See all chattels
UHT30781
250m²
4,382m² / 1.08 acres
2 garage spaces and 4 off street parks
5
3
Additional Information:
More InfoAgents
- Loading...
