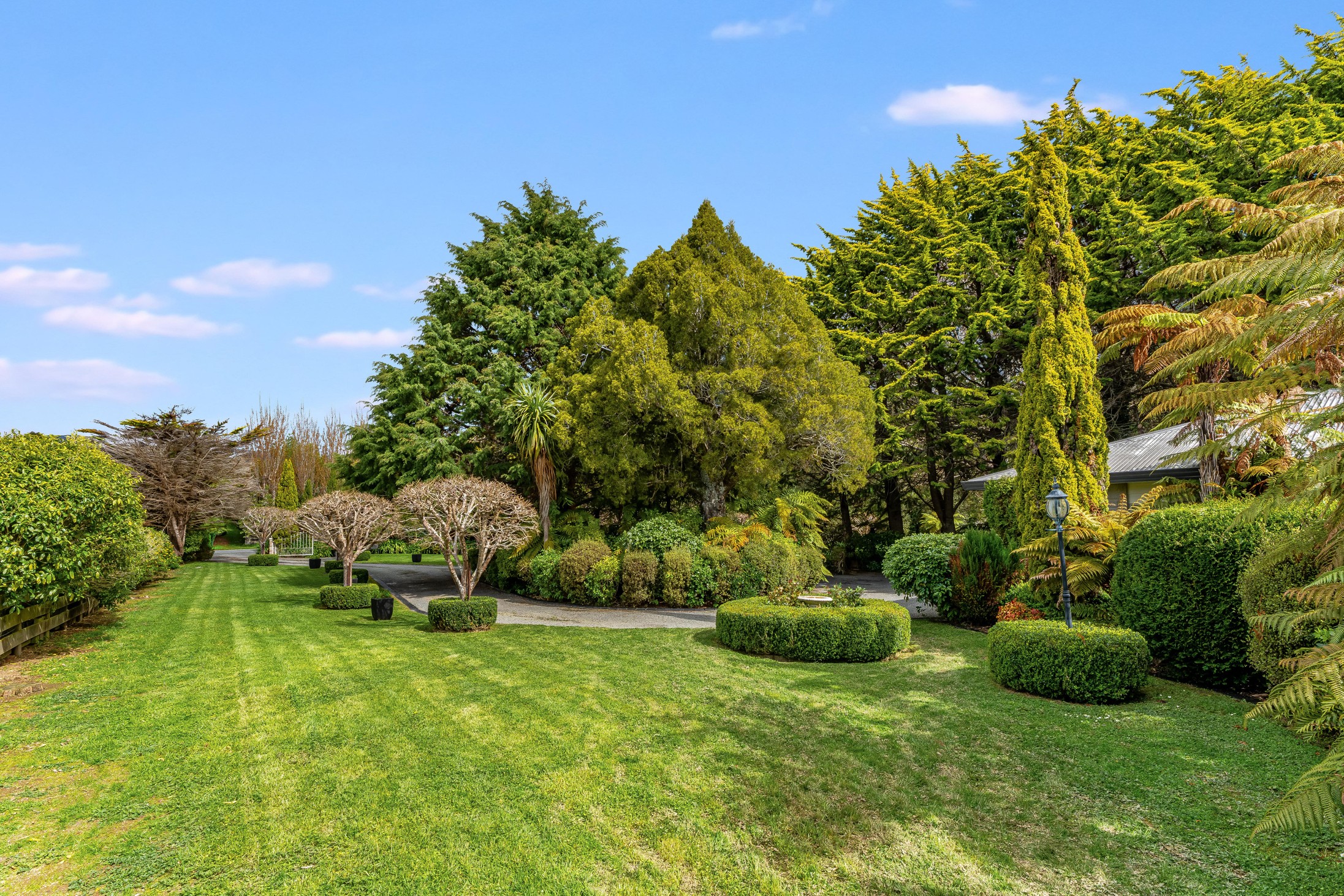Are you interested in inspecting this property?
Get in touch to request an inspection.
House for Sale in Birchville
Family Living At Its finest!
- 5 Beds
- 2 Baths
- 3 Cars
Additional Information:
More InfoListed By:
Ray White Hutt CityLeaders Real Estate Lower Hutt Limited Licensed (REAA 2008)Situated in the tranquil location of Birchville, 60 Emerald Hill Drive is a remarkable family property that exudes comfort and boundless space. Set on a generous 6,352 square metre (more or less) section, this exceptional home offers an idyllic retreat for families.
As you approach, the neighbourhood surrounded by other stunning homes sets the tone for what's to come. You're welcomed by beautifully maintained gardens and a flat section that promises privacy and a strong connection with nature. The expansive grounds, featuring four fenced paddocks, are perfect for family recreation or simply taking in the peaceful atmosphere.
Inside, the home is equally impressive, extending over a substantial 274 square metre (more or less) floor area. It features five well-appointed bedrooms, including a master suite with an ensuite, walk-in robe, and seamless indoor-outdoor flow. A family bathroom and separate toilet are thoughtfully designed to make morning routines effortless.
Living spaces are a testament to comfort, featuring a woodburner, heat pump, and two living rooms that open to the outdoors, making them perfect for entertaining or relaxing. The spacious kitchen and open-plan dining and living area cater to both casual meals and formal gatherings.
Vehicle accommodation is abundant, with a double garage offering internal access and an additional single garage attached to the house. Ample off-street parking ensures visitors are easily accommodated.
The property also includes five garden sheds, providing excellent storage for tools and outdoor equipment.
60 Emerald Hill Drive is a true example of family living at its finest, a sanctuary where every day feels like a retreat. Don't miss the opportunity to make this exceptional home your own.
- Floor area: 274 sqm (more or less)
- Land area: 6,352 sqm (more or less)
- Five bedrooms, two bathrooms
- Three-car garaging
- Two living spaces
- Woodburner and heat pump
- Living Rooms
- Dining Room
LWT33239
274m²
6,352m² / 1.57 acres
3 garage spaces and 10 off street parks
1
5
2
Listed By:
Ray White Hutt CityLeaders Real Estate Lower Hutt Limited Licensed (REAA 2008)Additional Information:
More InfoAgents
- Loading...
