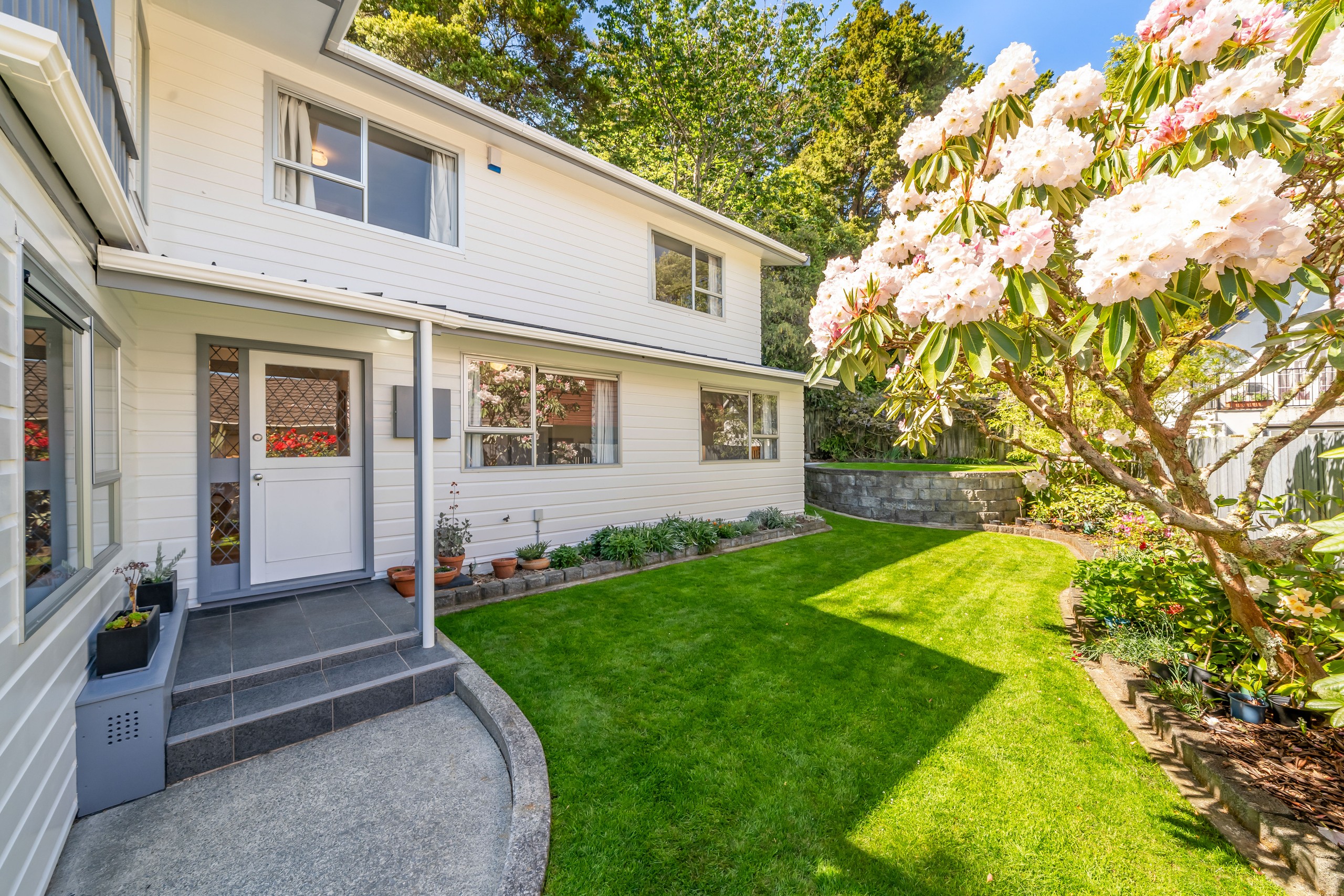Inspection details
- Sunday30November
House for Sale in Clouston Park
Family Living, Private Setting
- 4 Beds
- 2 Baths
- 2 Cars
Tucked away on a private rear section this property offers the ideal blend of comfort, space, and future potential for families. Built in the 1980s and set on a generous section, this home has been thoughtfully updated in parts, making it ready to move in and enjoy while leaving room to add your own touches over time.
Inside, you'll find four bedrooms, including a master with ensuite, a family bathroom, and a separate laundry. The spacious living area opens out to a sunny deck - perfect for relaxed entertaining - and is kept comfortable year-round with both a heat pump and woodburner. A double garage provides secure parking and excellent storage.
The outdoor space includes several areas to enjoy, from places to sit and unwind to a terraced walkway through gardens up the back of the section. It's a peaceful retreat with room for kids to play and families to grow, all within a quiet, family-friendly cul-de-sac.
- 200sqm home
- 771sqm section (more or less)
- 4 bedrooms
- 2 bathrooms
- Heatpump and woodburner
- Separate laundry
- Internal access double garage
- Sunny afternoon aspect
- Near public transport and Maoribank Park
- Living Room
- Dining Room
- Family Room
- Electric Hot Water
- Heat Pump
- Standard Kitchen
- Open Plan Dining
- Separate Bathroom/s
- Combined Bathroom/s
- Combined Lounge/Dining
- Electric Stove
- Very Good Interior Condition
- Double Garage
- Internal Access Garage
- Off Street Parking
- Partially Fenced
- Iron Roof
- Weatherboard Exterior
- Excellent Exterior Condition
- Southerly and Westerly Aspects
- City Views
- Urban Views
- City Sewage
- Town Water
- Right of Way Frontage
- Above Ground Level
- In Street Gas
- Shops Nearby
- Public Transport Nearby
See all features
- Rangehood
- Garage Door Opener
- Wall Oven
- Curtains
- Burglar Alarm
- Cooktop Oven
- TV Aerial
- Extractor Fan
- Blinds
- Fixed Floor Coverings
- Heated Towel Rail
- Light Fittings
See all chattels
UHT30812
200m²
771m² / 0.19 acres
2 garage spaces and 2 off street parks
1
4
2
Agents
- Loading...
