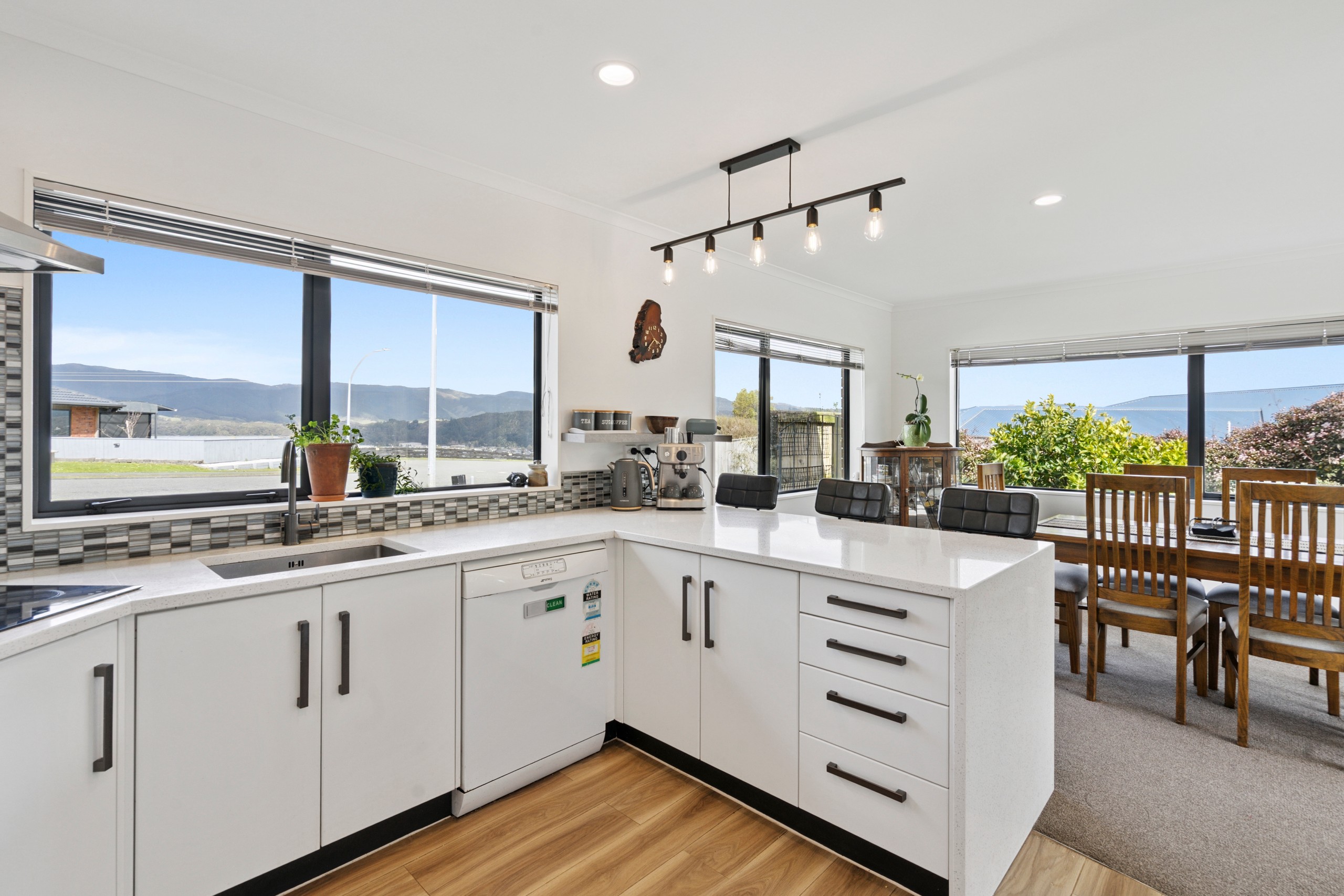Inspection details
- Sunday5October
House for Sale in Riverstone Terraces
Warning: You'll Fall in Love with This Home!
- 3 Beds
- 2 Baths
- 2 Cars
And what's not to love? Beautifully presented, light-filled, and positioned to capture valley views, with a sunny, private backyard that feels like your own little escape.
This stunning 3-bedroom, 2-bathroom home in Riverstone Terraces is the full package. With space, style, and a setting that families dream about, it's one of those homes you just have to see.
And here's a big plus: a second lounge off the main living area - perfect for the kids, teenagers, movie nights, or simply when life gets busy.
At 179 sqm, this home was built in 2008 with modern living in mind. Double-glazing throughout and an insulated double internal-access garage plus off-street parking for four.
Why You'll Love It
* 3 spacious bedrooms - plenty of room for family, guests, or a home office.
* 2 bathrooms - including a master ensuite so you don't have to share.
* Double internal garage - secure, convenient, and extra storage.
* Off-street parking - room for four more vehicles.
* Modern build (2008) - modern, reliable, and ready to move into.
Inside Vibes
From the moment you walk in, it feels like home. The open-plan design keeps the living, dining, and kitchen connected - perfect for family life or entertaining. Big windows flood the space with natural light, while the modern kitchen makes cooking a pleasure. Evenings here just work - whether you're winding down or welcoming friends.
Outdoors Made Easy
Flat, landscaped, and private - the backyard is a true retreat. Fire up the BBQ, let the kids run free, or simply enjoy a quiet evening under the stars.
Bonus Points
* Dedicated laundry space that keeps life organised
* Excellent storage throughout
* Bush walks throughout Riverstone, as well as swimming area.
This is a home that delivers on every level - modern, functional, and part of a community people love.
Price by Negotiation - make sure you don't miss this one. Come along to the open home at 61 Percy Kinsman Crescent and picture your new life here.
- Family Room
- Living Rooms
- Heat Pump
- Modern Kitchen
- Open Plan Dining
- Combined Dining/Kitchen
- Ensuite
- Separate WC/s
- Separate Shower
- Combined Lounge/Dining
- Electric Stove
- Excellent Interior Condition
- Internal Access Garage
- Double Garage
- Off Street Parking
- Fully Fenced
- Concrete Tile Roof
- Excellent Exterior Condition
- Southerly and Northerly Aspects
- Bush Views
- City Views
- City Sewage
- Town Water
- Street Frontage
- Level With Road
- Public Transport Nearby
- In Street Gas
See all features
- Wall Oven
- Extractor Fan
- Garage Door Opener
- Heated Towel Rail
- Garden Shed
- Cooktop Oven
- Fixed Floor Coverings
- Rangehood
- Blinds
- Light Fittings
- Dishwasher
See all chattels
UHT30811
179m²
534m² / 0.13 acres
2 garage spaces
3
2
Agents
- Loading...
