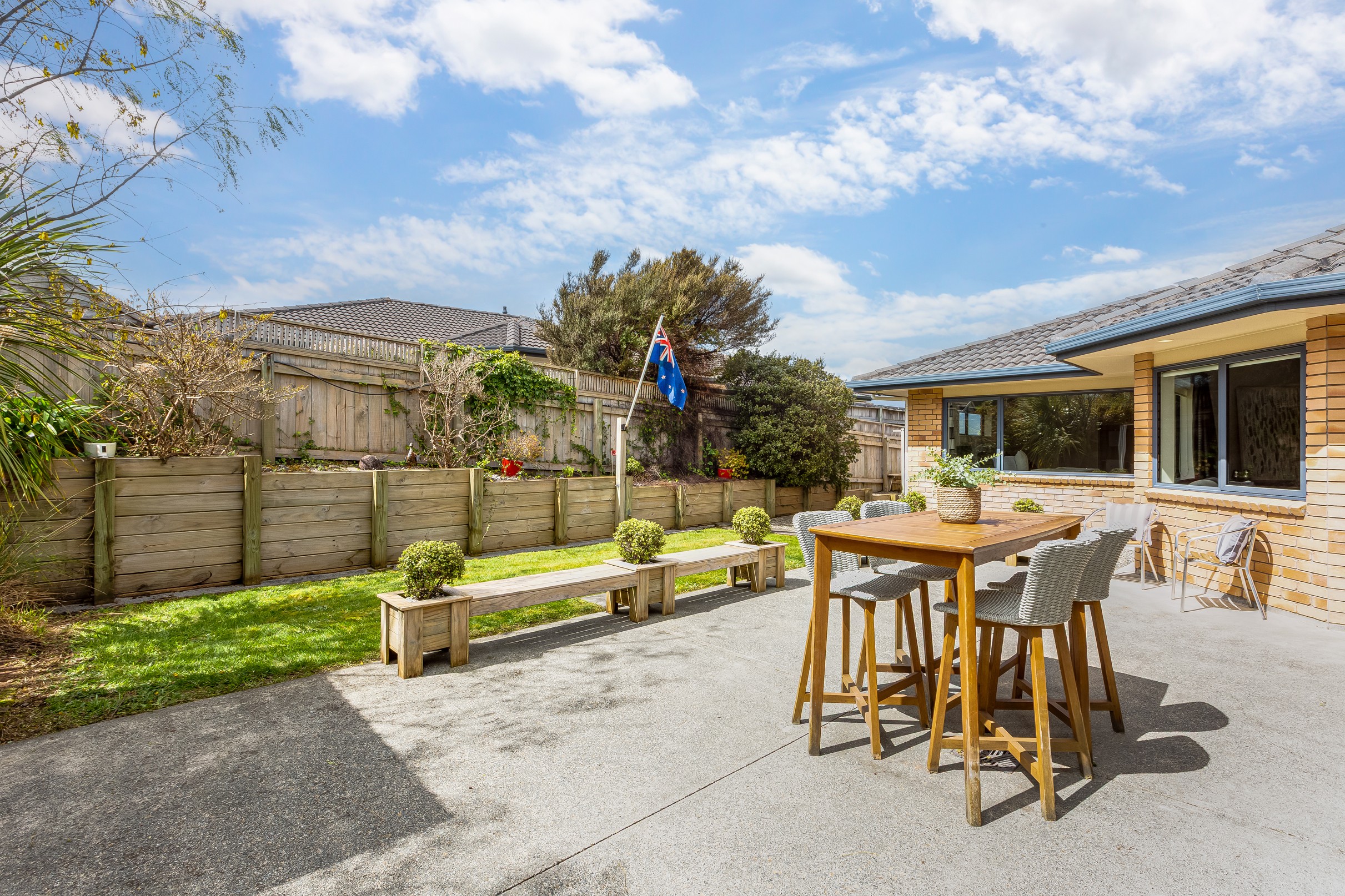Inspection and deadline sale details
- Sunday19October
- Deadline Sale29October
House for Sale in Riverstone Terraces
Comfort And Convenience!
- 4 Beds
- 2 Baths
- 2 Cars
Additional Information:
More InfoListed By:
Ray White Hutt CityLeaders Real Estate Lower Hutt Limited Licensed (REAA 2008)Welcome to 3 Riverstone Drive, a spectacular family haven nestled in the heart of Riverstone Terraces, Upper Hutt. This home offers a lifestyle of comfort and convenience, perfectly suited to first-home buyers and families seeking a friendly, well-connected community.
Spanning 239 square metres (more or less) of floor area on a 748 square metre (more or less) section, this single-level residence boasts a functional layout designed for easy living. It features four generously sized bedrooms, including a master suite complete with an en-suite and walk-in wardrobe, offering privacy and tranquillity for the heads of the household.
Family life centres around the open-plan kitchen and living area, which flows seamlessly into two cosy living/dining spaces-ideal for intimate gatherings and relaxed evenings. The design encourages effortless indoor-outdoor living, with sliding doors opening onto an expansive concrete entertainment area, perfect for alfresco dining or unwinding on serene evenings.
Additional highlights include a family bathroom with both a bath and a separate shower, an internal-access double garage, and ample off-street parking. A standout feature is the dedicated campervan power plug, keeping your adventure-ready vehicle charged and close at hand.
Three strategically placed heat pumps ensure year-round comfort, reinforcing the home's warm and welcoming atmosphere.
3 Riverstone Drive promises a life of ease and enjoyment. With its easy-care construction and thoughtful layout, this property caters beautifully to the rhythms of family life. Demand is expected to be strong-act swiftly. Contact us today to discover how this home can fulfil your family's dreams.
- Floor area: 239 sqm (more or less)
- Land area: 748 sqm (more or less)
- Four bedrooms
- Master bedroom with ensuite and walk-in wardrobe
- Two living spaces
- Internal-access double garage
- Off-street parking
Deadline Sale closing 2:00 pm, Wednesday, 29 October 2025 (will not be sold prior)
- Living Rooms
- Dining Room
- Family Room
- Gas Hot Water
- Heat Pump
- Modern Kitchen
- Open Plan Kitchen
- Open Plan Dining
- Ensuite
- Combined Bathroom/s
- Separate Lounge/Dining
- Electric Stove
- Excellent Interior Condition
- Double Garage
- Off Street Parking
- Partially Fenced
- Concrete Tile Roof
- Excellent Exterior Condition
- Urban Views
- City Sewage
- Town Water
- Street Frontage
- Public Transport Nearby
- Shops Nearby
See all features
- Garden Shed
- Cooktop Oven
- Garage Door Opener
- Drapes
- Heated Towel Rail
- Extractor Fan
- Wall Oven
- Burglar Alarm
- Rangehood
- Fixed Floor Coverings
- Dishwasher
- Light Fittings
- Curtains
- Blinds
See all chattels
LWT33183
239m²
748m² / 0.18 acres
2 garage spaces and 3 off street parks
1
4
2
Listed By:
Ray White Hutt CityLeaders Real Estate Lower Hutt Limited Licensed (REAA 2008)Additional Information:
More InfoAgents
- Loading...
