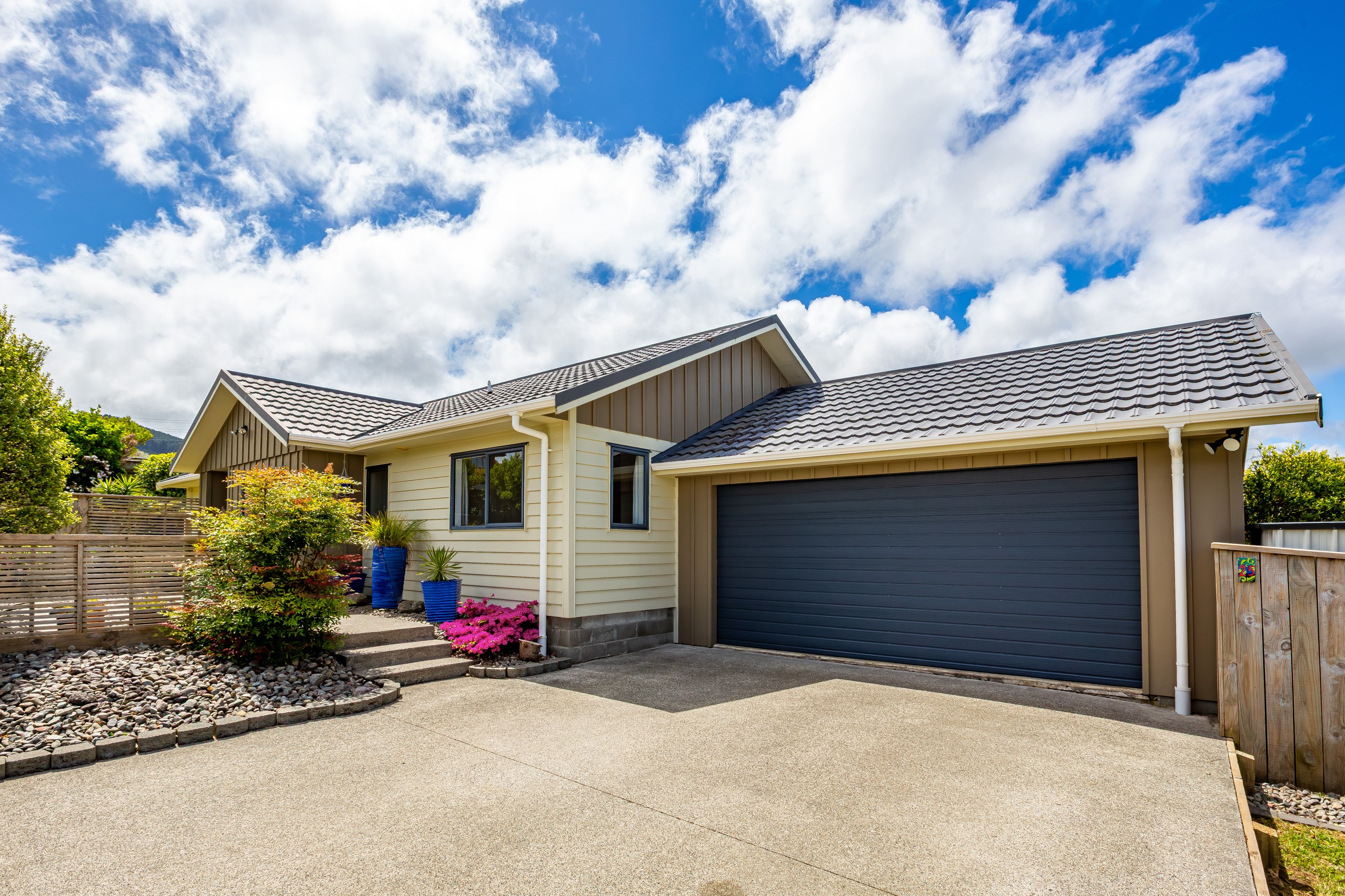Inspection details
- Sunday1March
House for Sale in Riverstone Terraces
Comfortable Riverstone Living
- 3 Beds
- 2 Baths
- 2 Cars
Additional Information:
More InfoListed By:
Ray White Hutt CityLeaders Real Estate Lower Hutt Limited Licensed (REAA 2008)Nestled in the sought-after Riverstone Terraces community, 25 James Nairn Grove presents an exceptional opportunity for first-home buyers and growing families to secure a slice of suburban living. This beautifully presented home sits proudly on a 816 sqm (more or less) section and delivers both comfort and space in equal measure.
Designed with modern living in mind, the home offers a functional layout that effortlessly connects its key spaces. Featuring three double bedrooms, each room is spacious and well-appointed to meet the needs of a busy family. The master suite is a true highlight, offering a stylish ensuite and a generous walk-in wardrobe - your own private retreat to unwind at the end of the day.
The open-plan kitchen, dining, and living area form the heart of the home, creating a welcoming environment where family and friends naturally come together. Large windows capture an abundance of natural light, complementing the home's warm and contemporary feel. Whether hosting weekend gatherings or enjoying a quiet night in, this home delivers flexibility and flow for every occasion.
A family bathroom, separate toilet, and practical garden shed add convenience, while the double internal access garage provides secure parking and extra storage. Step outside to the sunny deck, an inviting space perfect for morning coffee, summer barbecues, or simply relaxing in the fresh air.
Set within a family-focused neighbourhood, this home offers peace of mind with thoughtful features, including an alarm system, remote garage openers, and low-maintenance grounds. Move-in ready and well-maintained, it provides the perfect blend of lifestyle, comfort, and easy living.
25 James Nairn Grove represents more than a property-it's a place where new memories will be created, laughter will fill the rooms, and life's next chapter will unfold. Make this your new address in one of Upper Hutt's most desirable suburbs.
- Land area: 816 sqm (more or less)
- Floor area: 159 sqm (more or less)
- Open-plan kitchen and dining
- Master with ensuite and walk-in
- Family bathroom plus separate toilet
- Double internal access garage
LWT33248
159m²
816m² / 0.2 acres
2 garage spaces
3
2
Listed By:
Ray White Hutt CityLeaders Real Estate Lower Hutt Limited Licensed (REAA 2008)Additional Information:
More InfoAgents
- Loading...
