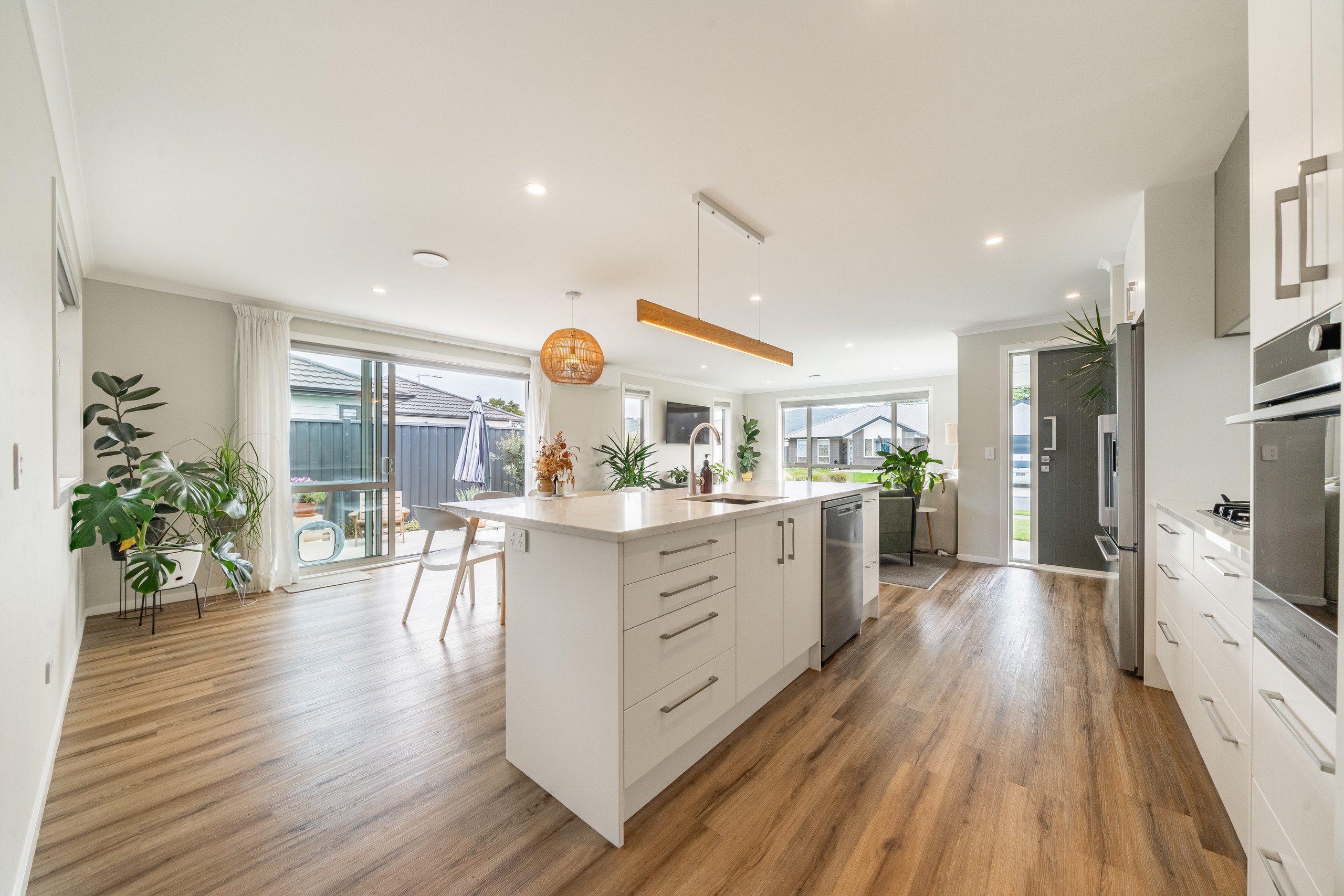Inspection and deadline sale details
- Sunday2November
- Deadline Sale5November
House for Sale in Wallaceville
Fresh, Modern and Ready To Love
- 3 Beds
- 2 Baths
- 1 Car
Listed By:
Ray White Hutt CityLeaders Real Estate Lower Hutt Limited Licensed (REAA 2008)Deadline: Wednesday 5th November at 12:00pm
This is a light, bright and modern home built in 2022, perfect for young families looking for comfort, style, and convenience. Set in the popular Wallaceville Estate, this home offers the best of easy family living in a friendly community.
There are three bedrooms, including a master with walk-in wardrobe, ensuite, and outdoor access - ideal for a little peace and privacy. The open plan layout means everyone can stay connected, whether you're prepping dinner or watching the kids play in the sunny living space. Sliding doors open wide to a paved patio, lawn, and raised garden beds - just right for weekend fun and getting little hands into the garden.
With a heat pump and Smart Vent system to keep things cosy, a single garage with laundry space, and modern finishes throughout, there's nothing to do but move in and start making memories.
You'll be close to parks, schools, bus stops and the train - plus all the shops and cafés of Upper Hutt are just a quick drive away.
- 145sqm home on 446sqm section (more or less)
- Built in 2022
- 3 bedrooms
- 2 bathrooms
- Open plan
- Heatpump and ventilation system
- Continuous flow hot water
- Patio and small lawn
- Single internal-access garage
- Laundry in garage
- Close to public transport, schools, parks, and local amenities
- Family Room
- Living Room
- Electric Hot Water
- Heat Pump
- Ventilation System
- Open Plan Kitchen
- Modern Kitchen
- Open Plan Dining
- Combined Bathroom/s
- Separate Bathroom/s
- Separate WC/s
- Combined Lounge/Dining
- Reticulated Gas Stove
- Excellent Interior Condition
- Off Street Parking
- Internal Access Garage
- Single Garage
- Partially Fenced
- Weatherboard Exterior
- Excellent Exterior Condition
- Westerly and Northerly Aspects
- Urban Views
- City Views
- Town Water
- Street Frontage
- Level With Road
- Shops Nearby
- Public Transport Nearby
- In Street Gas
See all features
- Light Fittings
- Wall Oven
- Fixed Floor Coverings
- Curtains
- Blinds
- Heated Towel Rail
- Garden Shed
- Dishwasher
- Extractor Fan
- Rangehood
- Garage Door Opener
See all chattels
UHT30499
145m²
446m² / 0.11 acres
1 garage space and 1 off street park
3
2
Listed By:
Ray White Hutt CityLeaders Real Estate Lower Hutt Limited Licensed (REAA 2008)Agents
- Loading...
