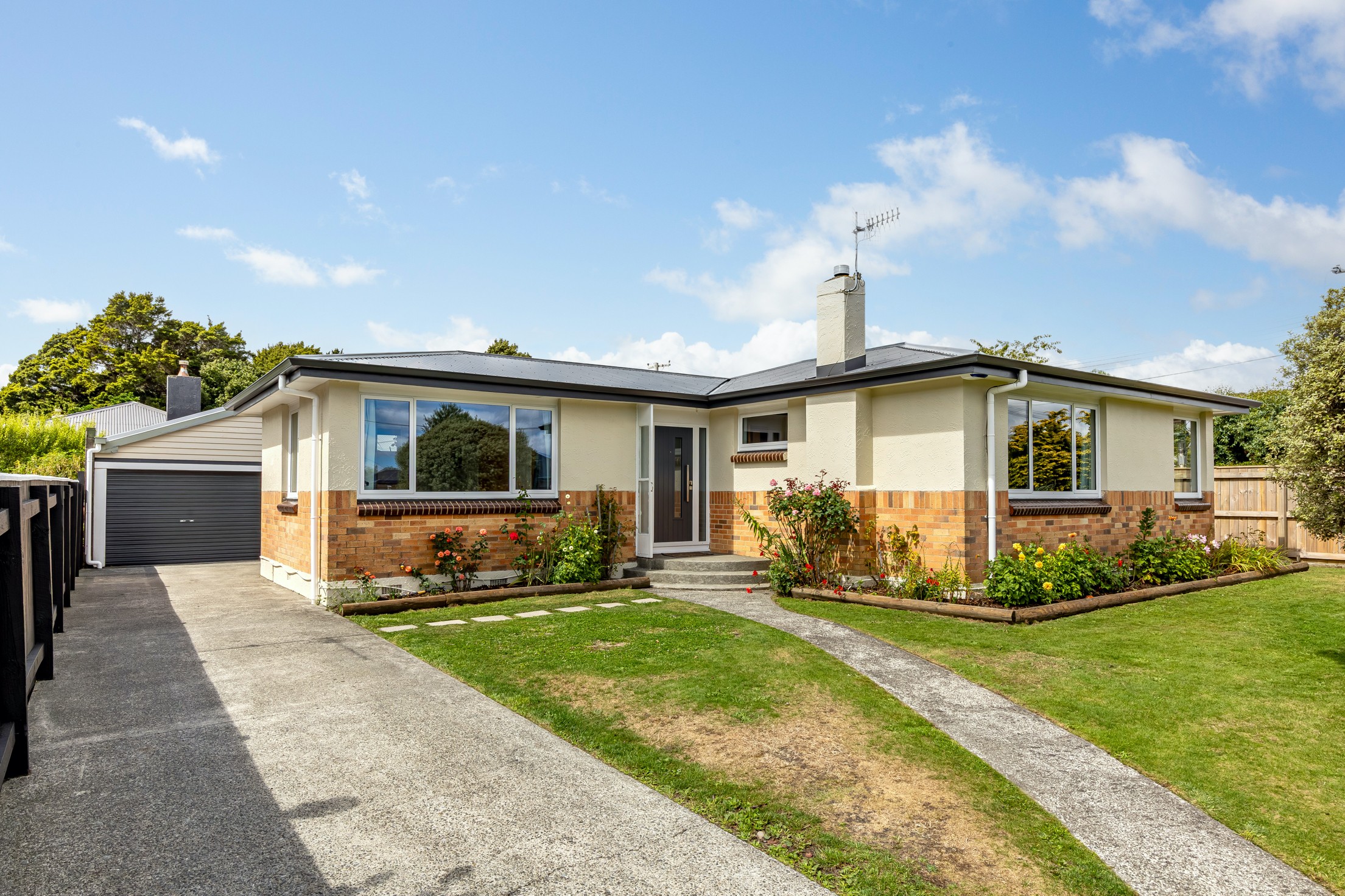Sold By
- Loading...
- Photos
- Description
House in Clouston Park
Double Glazed + Central Heating!
- 3 Beds
- 1 Bath
- 1 Car
Additional Information:
More InfoListed By:
Ray White Hutt CityLeaders Real Estate Lower Hutt Limited Licensed (REAA 2008)This delightful home offers comfort, convenience and potential, making it an ideal choice for first-home buyers, families and couples alike.
With three cozy bedrooms and a modern bathroom, this charming home features an open-plan kitchen, dining area, and a separate living room. It has undergone fantastic upgrades to meet the needs of contemporary living. The property includes double glazing throughout and a comprehensive central heating and cooling system, ensuring a comfortable environment year-round. The floor and ceiling insulation also contributes to the home's energy efficiency and warmth.
Covering a floor area of 110 square meters (more or less), the home still offers plenty of potential for you to add your personal touch. Many costly upgrades have already been completed, allowing you to focus on customizing the space to suit your style.
The outdoor areas extend seamlessly into a fully fenced backyard, perfect for enjoying picturesque gardens and providing ample space for children to play or adults to entertain. The property also includes a separate laundry room, a hobby room, and a single garage with additional off-street parking, enhancing the practicality of this low-maintenance brick home.
Strategically positioned, the house is just a stone's throw away from public transport, lush parks, reputable schools, and the local shopping centre, ensuring your necessities are within easy reach.
Embrace the opportunity to make 32 Totara Park your family's new sanctuary, where convenience meets potential in the serene setting of Upper Hutt. Your future home awaits!
- Floor area: 110 sqm (more or less)
- Land area: 506 sqm (more or less)
- Fully fenced
- Single garage and separate hobby room
- Double-glazed + central heating system
- 3 bedrooms, 1 bathroom
- Separate laundry
- Rates: $3,635.12
- Dining Room
- Living Room
- Gas Hot Water
- Standard Kitchen
- Open Plan Dining
- Combined Bathroom/s
- Separate Lounge/Dining
- Good Interior Condition
- Off Street Parking
- Single Garage
- Fully Fenced
- Color Steel Roof
- Very Good Exterior Condition
- Urban Views
- City Sewage
- Town Water
- Street Frontage
- Shops Nearby
- In Street Gas
- Public Transport Nearby
See all features
- Extractor Fan
- Rangehood
- Stove
- Curtains
- Garage Door Opener
- Drapes
- Heated Towel Rail
- Fixed Floor Coverings
- Blinds
- Burglar Alarm
- Light Fittings
See all chattels
LWT32872
110m²
506m² / 0.13 acres
1 garage space and 2 off street parks
1
3
1
