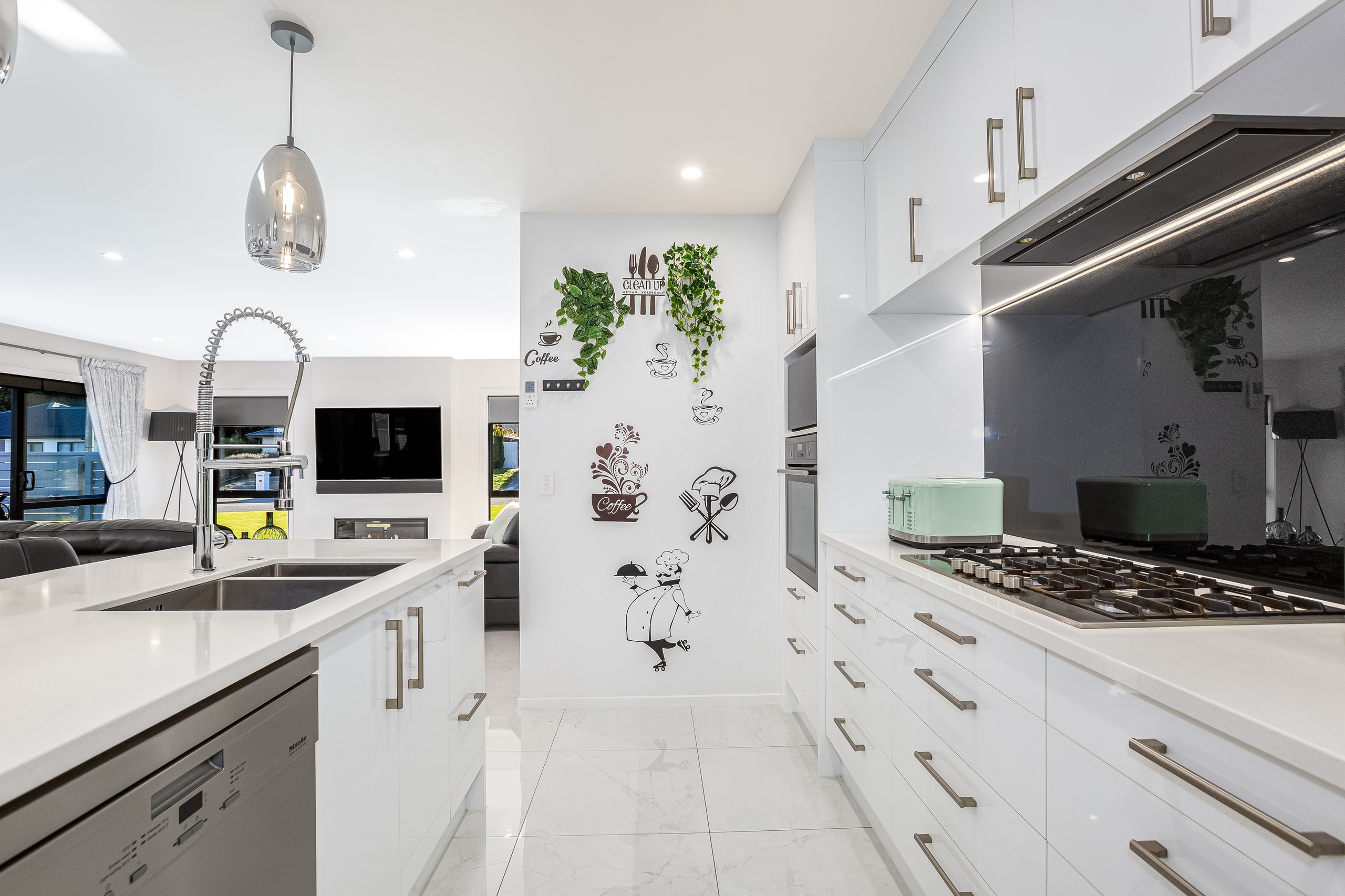Sold By
- Loading...
- Photos
- Description
House in Riverstone Terraces
Elegance Meets Functionality!
- 3 Beds
- 2 Baths
- 2 Cars
Listed By:
Ray White Hutt CityLeaders Real Estate Lower Hutt Limited Licensed (REAA 2008)Discover your dream home at 106 Riverstone Drive, nestled in the idyllic Riverstone Terraces of Upper Hutt.
Ideal for first-home buyers, professional couples, and growing families, this exquisite three-bedroom, two-bathroom residence showcases exceptional quality and attention to detail.
Built to a high standard by the current owners, the home offers a generous 158 sqm (more or less) floor area on a spacious, flat 587 sqm (more or less) section. Experience year-round comfort with a sophisticated gas fireplace with a ducted system.
The modern kitchen is a blend of elegance and practicality, featuring a gas hob, full-height cabinetry, and an island that seamlessly flows into the open-plan living area. Perfectly designed for entertaining, the living space extends outdoors to a partially covered deck, complete with a spa bath and tranquil water feature. Manicured gardens and a level backyard, with a swing and garden shed, create a peaceful space for both relaxation and play.
Every detail has been thoughtfully curated, from striking light fixtures and a cleverly designed study nook to the walk-in wardrobe and ensuite in the master bedroom. The family bathroom continues the theme of indulgence with a large shower and deep, luxurious bath.
Enjoy the benefits of double glazing, extensive insulation (including an insulated garage door, bedroom walls, and acoustic insulation), and a peaceful living environment. Additional features include internal garage access, a loft ladder for extra storage, and a reliable gas hot water system.
106 Riverstone Drive is a sanctuary of style, comfort, and practicality, ready to welcome you home.
- Floor Area: 162 sqm (more or less)
- Land Area: 587 sqm (more or less)
- 3-Bedroom, 2-Bathroom
- Study Nook
- Internal Access Double Garage
- Spa Entertainer's Area
- Study
- Dining Room
- Living Room
- Gas Hot Water
- Modern Kitchen
- Open Plan Dining
- Combined Bathroom/s
- Ensuite
- Combined Lounge/Dining
- Excellent Interior Condition
- Off Street Parking
- Double Garage
- Partially Fenced
- Color Steel Roof
- Excellent Exterior Condition
- Spa Pool
- Urban Views
- City Sewage
- Town Water
- Street Frontage
- In Street Gas
See all features
- Wall Oven
- Garage Door Opener
- Light Fittings
- Garden Shed
- Fixed Floor Coverings
- Extractor Fan
- Blinds
- Cooktop Oven
- Drapes
- Dishwasher
- Rangehood
See all chattels
LWT33127
162m²
587m² / 0.15 acres
2 garage spaces and 2 off street parks
1
3
2
