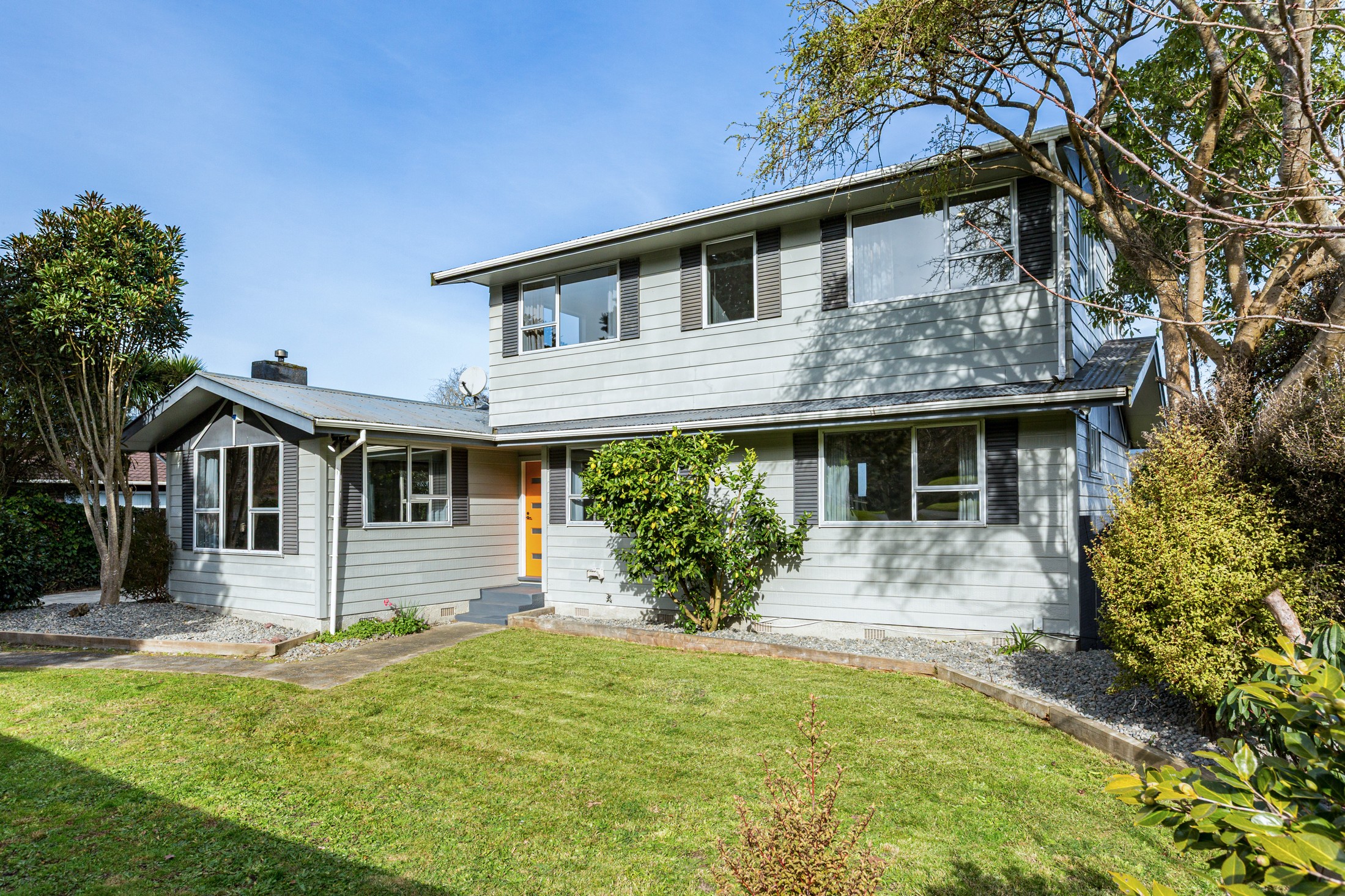Sold By
- Loading...
- Photos
- Description
House in Totara Park
Vendors Are On The Move!
- 4 Beds
- 2 Baths
- 1 Car
Additional Information:
More InfoListed By:
Ray White Hutt CityLeaders Real Estate Lower Hutt Limited Licensed (REAA 2008)Welcome to Totara Park! This delightful 4-bedroom, 2-bathroom family home at 143 California Drive offers an exceptional blend of space, comfort, and convenience. Spanning approximately 151sqm across two levels and set on a generous 553sqm section (more or less), it's perfect for growing families and first-time buyers alike.
Upon entering, you'll discover a home thoughtfully designed to meet the needs of modern living. All four double bedrooms are generously sized, with the master suite offering a serene parents' retreat, complete with a large wardrobe, ensuite, and its very own heat pump.
The family bathroom is cleverly laid out with a separate toilet to ease the morning rush. The spacious living room, warmed by a heat pump, creates an inviting atmosphere for relaxation. The open-plan layout flows seamlessly through the dining space to the kitchen and laundry area.
Outdoors, the backyard is a sanctuary for children and pets, while the covered deck is perfect for alfresco dining and entertaining. A garage and expansive workshop will delight any DIY enthusiast, and the off-street parking and gas hot water add everyday convenience.
Located just moments from schools, bus routes, shops, and the tranquillity of nearby parks, river, and bush walks, this home is ideally positioned for family life, with easy access to the Upper Hutt CBD and SH2. 143 California Drive offers a lifestyle of ease and accessibility.
Seize the opportunity to make this exceptional property your family's new home. Contact us today for a viewing and step into a space where memories are waiting to be made.
- Floor area: 151sqm (more or less)
- Land area: 553sqm (more or less)
- Four bedrooms and two bathrooms
- Garage with workshop space
- Covered deck area
- Two heat pumps
- Gas hot water system
- Dining Room
- Living Room
- Gas Hot Water
- Heat Pump
- Standard Kitchen
- Open Plan Dining
- Separate Bathroom/s
- Separate WC/s
- Ensuite
- Combined Lounge/Dining
- Electric Stove
- Good Interior Condition
- Off Street Parking
- Single Garage
- Partially Fenced
- Iron Roof
- Good Exterior Condition
- Spa Pool
- Urban Views
- City Sewage
- Town Water
- Street Frontage
- Shops Nearby
- Public Transport Nearby
- In Street Gas
See all features
- Garage Door Opener
- Extractor Fan
- Dishwasher
- Blinds
- Heated Towel Rail
- Drapes
- Fixed Floor Coverings
- Cooktop Oven
- Rangehood
- Light Fittings
See all chattels
LWT33144
151m²
553m² / 0.14 acres
1 garage space and 2 off street parks
1
4
2
