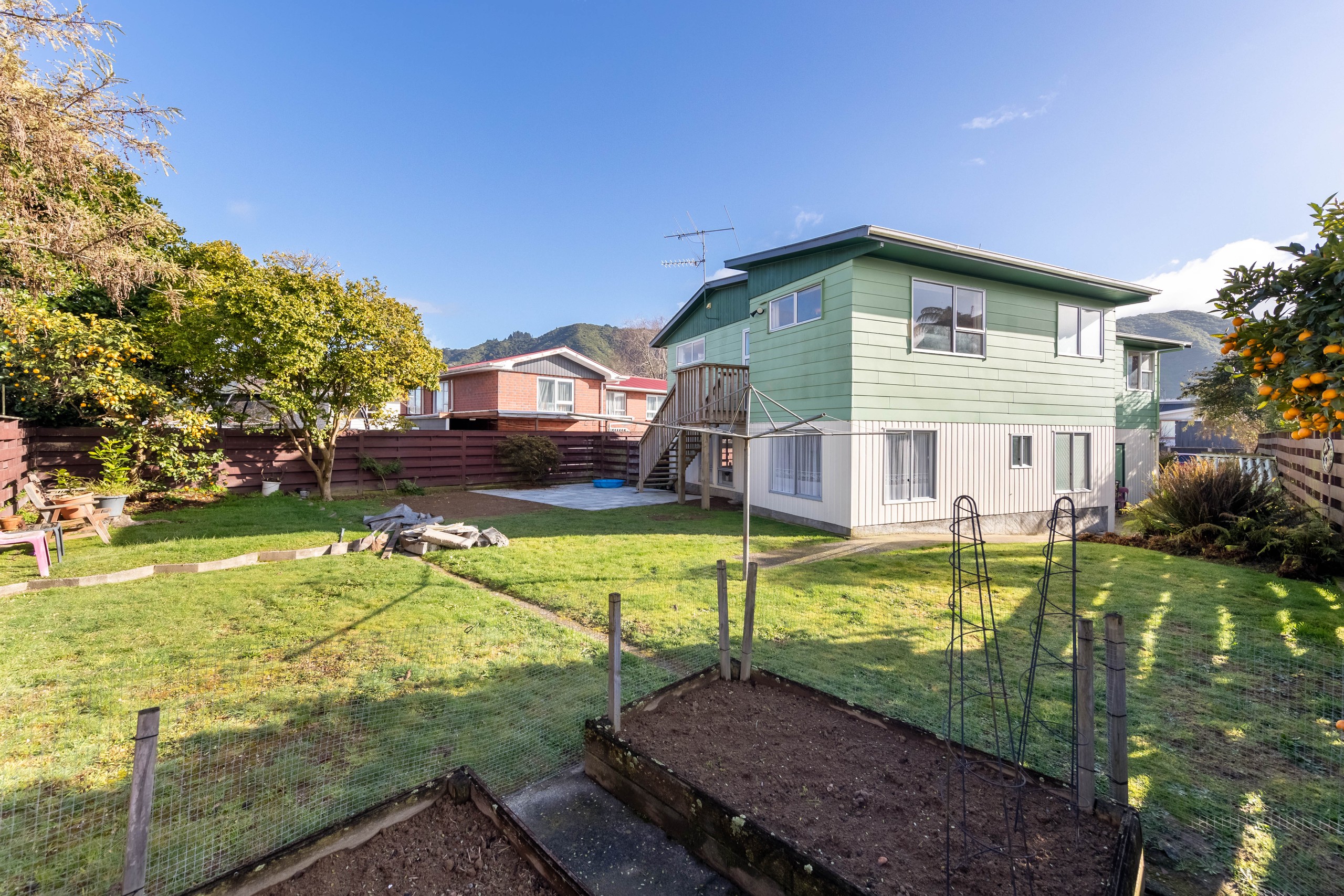Agents
Sold By
- Loading...
- Loading...
- Photos
- Description
House in Totara Park
Dual Living
- 5 Beds
- 3 Baths
- 1 Car
Welcome to 38 Pasadena Crescent - Your Family Haven in Totara Park
Nestled in the charming, well-established suburb of Totara Park, this generously sized home blends classic 1970s character with modern comfort. Just 2 km northeast of Upper Hutt's city centre and easily accessible via the Totara Park Bridge, this property offers both tranquillity and convenience.
Dual split-level living with an apartment/granny flat below and a complete 3-bedroom home on level one.
Property Highlights:
- Generous Living Space - A robust 230 m² floor area provides ample room for families, hobbies, or home offices
- 5 Comfortable Bedrooms & 3 Bathrooms - Well laid out for family living, including separate parking for 2 vehicles
- Spacious Section - Sits on a level 544 m² freehold site with potential for gardens, outdoor entertaining, or future enhancements
- 1970s Solid Build - Constructed around 1974, featuring durable fibre cement walls and a steel/iron roof in average condition.
- Outdoor Deck - A built-in deck invites al fresco relaxation or entertaining.
Why You'll Love It Here:
- Family-Friendly Locale: With Totara Park School nearby, access to Metlink bus routes, and expansive green spaces, it's an ideal spot for growing families.
- Character & Potential: The era-built shell offers great scope for personalisation, whether modern renovation, garden development, or creating multi-generational living options.
- Peaceful yet Central: Enjoy suburban serenity while staying within easy reach of Upper Hutt's amenities and transport links.
Features:
- Living Rooms
- Dining Room
- Workshop
- Electric Hot Water
- Heat Pump
- Standard Kitchen
- Separate Dining/Kitchen
- Open Plan Dining
- Separate WC/s
- Separate Bathroom/s
- Combined Lounge/Dining
- Electric Stove
- Fair Interior Condition
- Single Garage
- Partially Fenced
- Iron Roof
- Good Exterior Condition
- Westerly Aspect
- City Sewage
- Town Water
- Street Frontage
- Level With Road
- Public Transport Nearby
- Shops Nearby
See all features
Chattels:
- Cooktop Oven
- Light Fittings
- Fixed Floor Coverings
- Curtains
- Wall Oven
Property ID:
UHT30800
Building:
230m²
Land:
544m² / 0.13 acres
Parking:
1 garage space and 2 off street parks
Dining Rooms:
1
Bedrooms:
5
Bathrooms:
3
Share:
